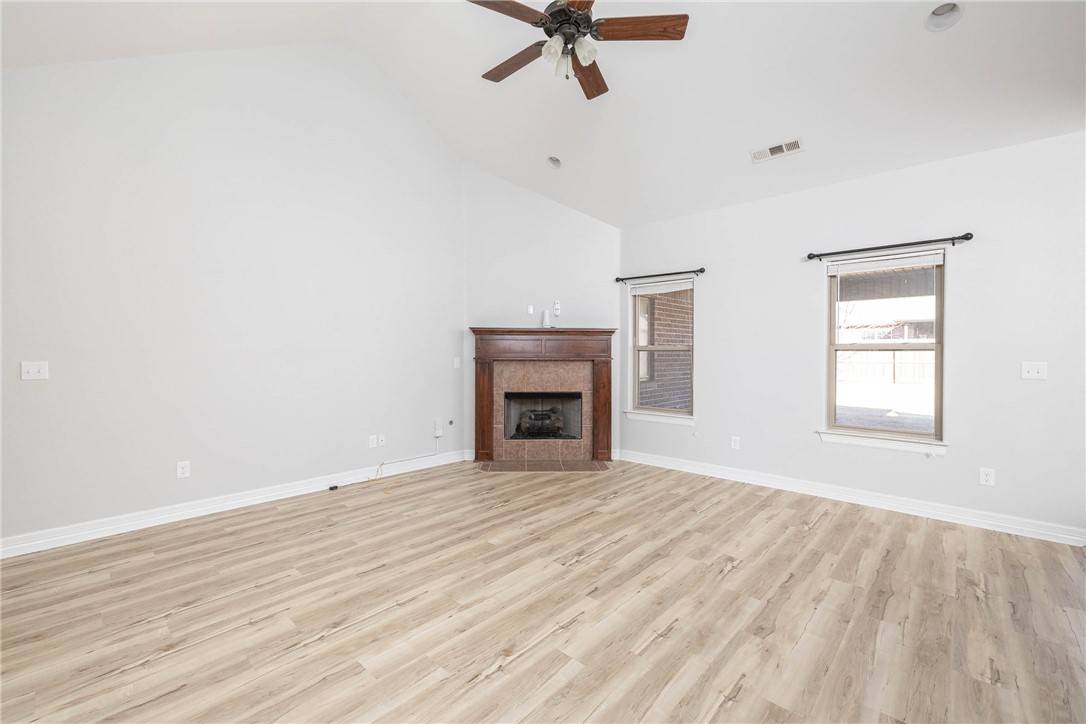$440,000
$459,900
4.3%For more information regarding the value of a property, please contact us for a free consultation.
3002 Joshua Ave Bentonville, AR 72713
4 Beds
3 Baths
2,038 SqFt
Key Details
Sold Price $440,000
Property Type Single Family Home
Sub Type Single Family Residence
Listing Status Sold
Purchase Type For Sale
Square Footage 2,038 sqft
Price per Sqft $215
Subdivision Wildwood Sub Ph 5 Bentonville
MLS Listing ID 1295133
Sold Date 05/21/25
Bedrooms 4
Full Baths 3
HOA Y/N No
Year Built 2010
Annual Tax Amount $3,479
Lot Size 10,454 Sqft
Acres 0.24
Property Sub-Type Single Family Residence
Property Description
Back on the Market–Not Due to Sellers! Spacious 4-Bed, 3-Bath Home with Bonus Room & Upgrades!
Welcome to this beautifully updated 4-bed, 3 full bath home, featuring an open floor plan and over 2,000 square feet of living space. This home offers a perfect blend of functionality and comfort, including a bonus room ideal for a home office, playroom, or use as a formal dining room.
Step inside to discover brand new flooring, and enjoy peace of mind with a new roof already in place. The heart of the home flows seamlessly from the kitchen to the living and dining areas—perfect for entertaining. The primary suite features a walk-in closet, and the layout offers privacy with well-placed secondary bedrooms and baths. Outside, you'll find a 3-car garage, fenced yard, and storage shed, offering both security and convenience. This home is located within walking distance to public schools, community pool, and a park—an ideal location for families and outdoor lovers alike. Don't miss your second chance at this fantastic home!
Location
State AR
County Benton
Community Wildwood Sub Ph 5 Bentonville
Direction Exit 85 West towards Airport. 1.7 miles take a left on SW Regional Airport Blvd. in 1.9 miles take a left onto sw Buckeye Street. .4 miles take a left SW Joshua Avenue. In .3 miles the home in on the right.
Interior
Interior Features Attic, Built-in Features, Ceiling Fan(s), Cathedral Ceiling(s), Eat-in Kitchen, Granite Counters, Pantry, Split Bedrooms, See Remarks, Storage, Walk-In Closet(s), Window Treatments
Heating Central, Gas
Cooling Central Air, Electric
Flooring Carpet, Laminate, Simulated Wood
Fireplaces Number 1
Fireplaces Type Gas Log
Fireplace Yes
Window Features Double Pane Windows,Blinds
Appliance Dishwasher, Electric Oven, Disposal, Gas Range, Gas Water Heater, Microwave Hood Fan, Microwave, Self Cleaning Oven, Plumbed For Ice Maker
Laundry Washer Hookup, Dryer Hookup
Exterior
Exterior Feature Concrete Driveway
Parking Features Attached
Fence Back Yard, Partial
Pool Community, Pool
Community Features Near Fire Station, Near Hospital, Near Schools, Park, Pool, Shopping, Sidewalks
Utilities Available Cable Available, Electricity Available, Natural Gas Available, Sewer Available, Water Available
Waterfront Description None
Roof Type Architectural,Shingle
Street Surface Paved
Porch Covered, Patio
Road Frontage Public Road, Shared
Garage Yes
Building
Lot Description Central Business District, Cleared, Industrial Park, Landscaped, Level, Near Park, Subdivision
Story 1
Foundation Block
Sewer Public Sewer
Water Public
Level or Stories One
Additional Building Outbuilding
Structure Type Brick
New Construction No
Schools
School District Bentonville
Others
Security Features Fire Alarm,Smoke Detector(s)
Special Listing Condition None
Read Less
Want to know what your home might be worth? Contact us for a FREE valuation!

Our team is ready to help you sell your home for the highest possible price ASAP
Bought with Keller Williams Market Pro Realty - Rogers Branch
GET MORE INFORMATION





